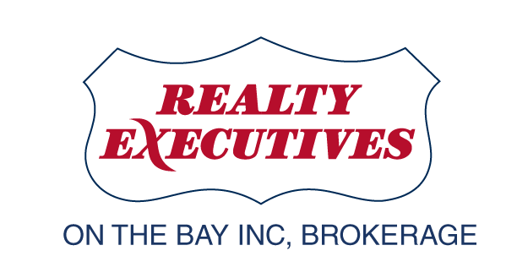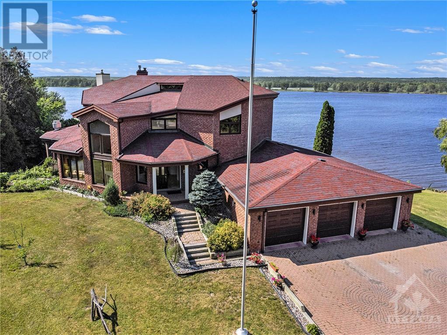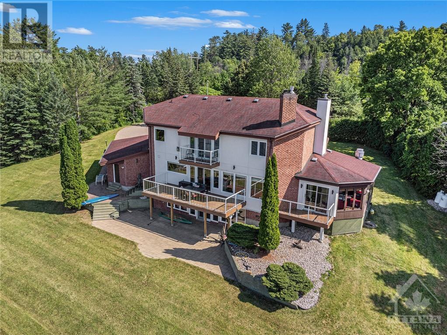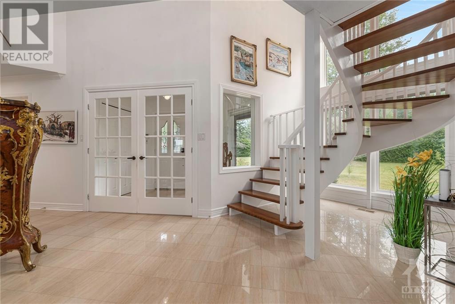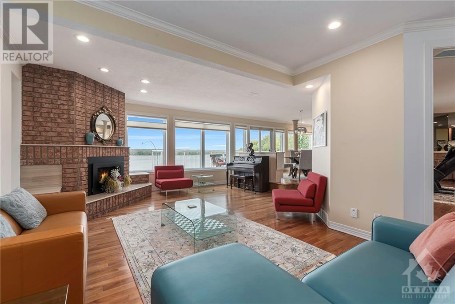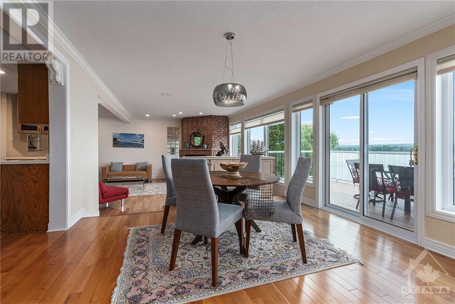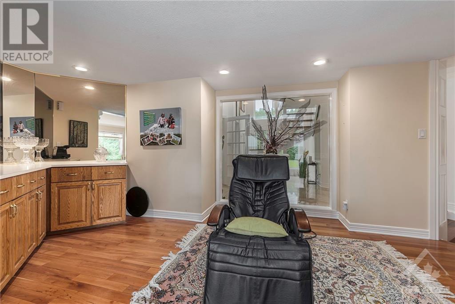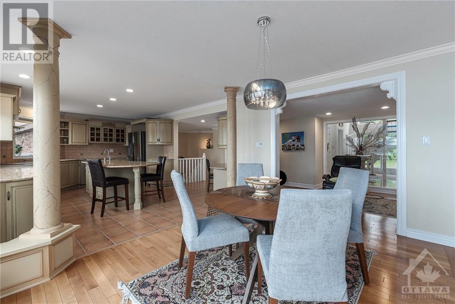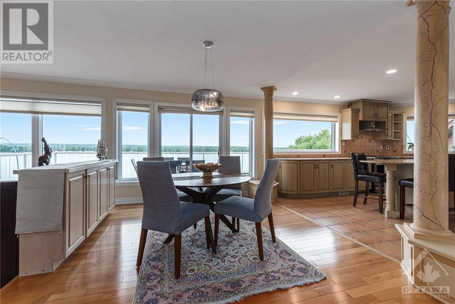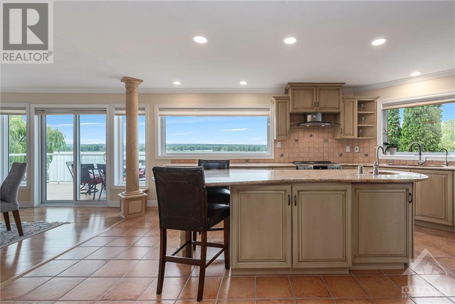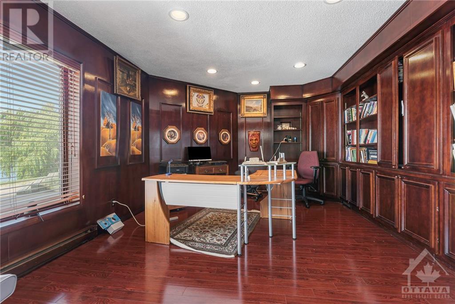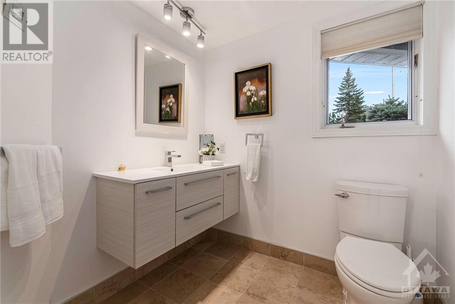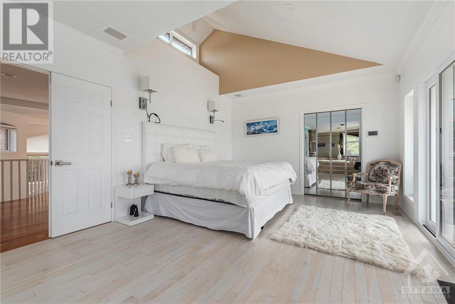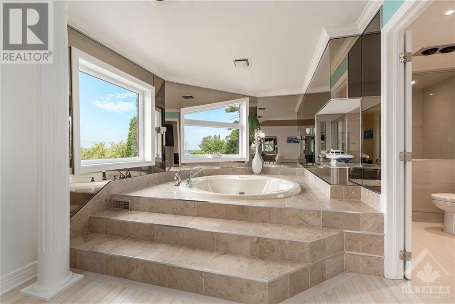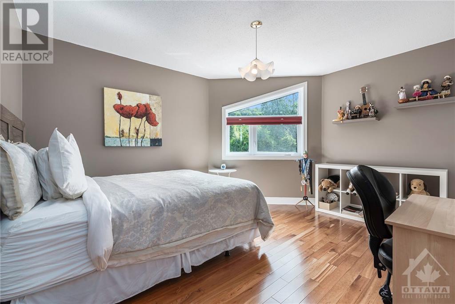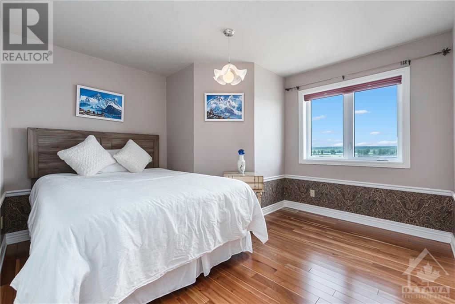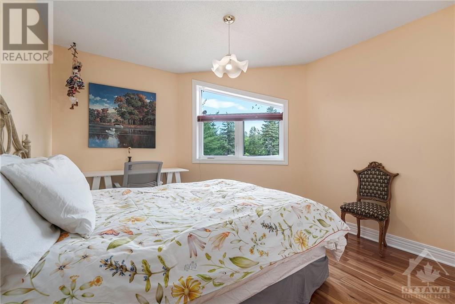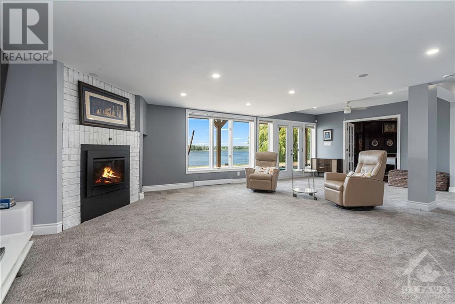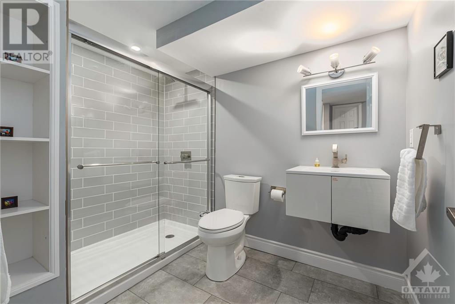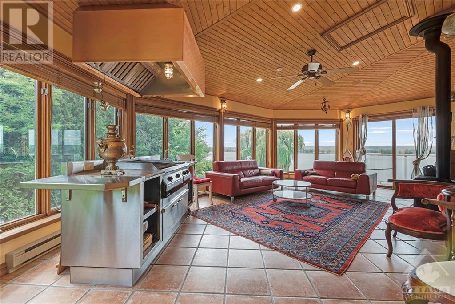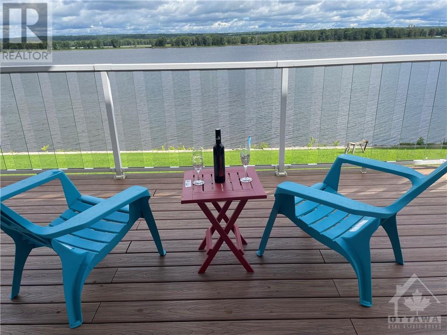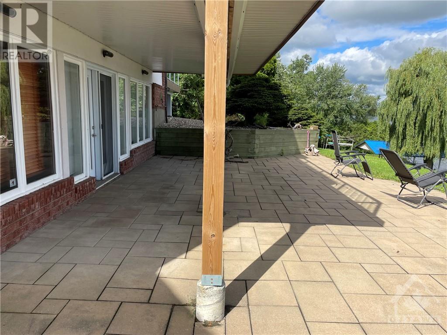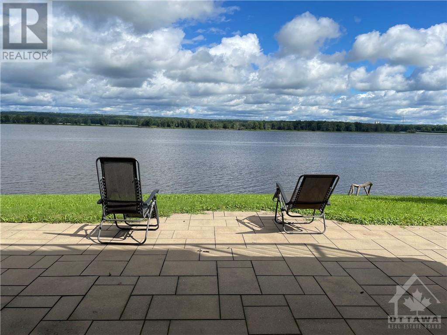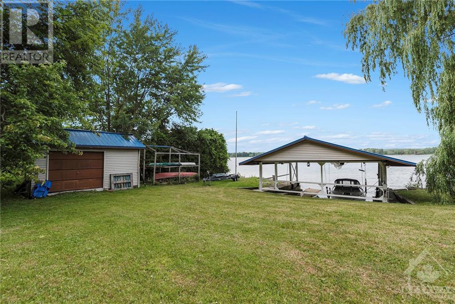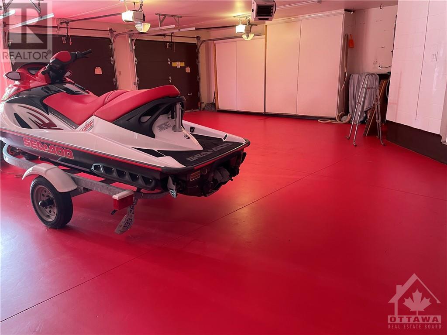1915 Regional Road 174 Highway Ottawa, Ontario K4C 1H5
$2,649,000
Stunning 4 Bedroom, 4 Bath Waterfront property is a dream come true! Nestled in a serene location, offers a breathtaking view and access to the water making it perfect retreat for water enthusiasts. Enjoy grilling all year round with the convenience of indoor chef's graded BBQ. Updated walkout basement with new carpet, new Kitchenette and new Bathroom makes it ideal for your extended family, your teenagers or live in nanny. Property comes with Grandfather clause boat house and privilege of travelling with your Watercraft for enjoying Fireworks, Lac Lemy and Chateau Montbello and many more. The Plus triple car garage with extra storage and shelvings will fit all your cars and toys. Don't wait too long and book your private viewing. (id:55198)
Property Details
| MLS® Number | 1356087 |
| Property Type | Single Family |
| Neigbourhood | Amir Mirzaei |
| Amenities Near By | Golf Nearby, Shopping, Water Nearby |
| Communication Type | Internet Access |
| Community Features | Family Oriented |
| Features | Balcony, Automatic Garage Door Opener |
| Parking Space Total | 8 |
| Structure | Deck |
| Water Front Type | Waterfront |
Building
| Bathroom Total | 4 |
| Bedrooms Above Ground | 4 |
| Bedrooms Total | 4 |
| Appliances | Refrigerator, Dishwasher, Dryer, Hood Fan, Stove, Washer, Wine Fridge, Alarm System |
| Basement Development | Finished |
| Basement Type | Full (finished) |
| Constructed Date | 1987 |
| Construction Material | Masonry |
| Construction Style Attachment | Detached |
| Cooling Type | Central Air Conditioning |
| Exterior Finish | Brick, Stucco, Wood Siding |
| Fireplace Present | Yes |
| Fireplace Total | 4 |
| Flooring Type | Wall-to-wall Carpet, Hardwood, Ceramic |
| Foundation Type | Poured Concrete |
| Half Bath Total | 1 |
| Heating Fuel | Propane |
| Heating Type | Baseboard Heaters, Ground Source Heat |
| Stories Total | 2 |
| Type | House |
| Utility Water | Drilled Well |
Parking
| Attached Garage |
Land
| Access Type | Highway Access |
| Acreage | Yes |
| Land Amenities | Golf Nearby, Shopping, Water Nearby |
| Landscape Features | Land / Yard Lined With Hedges |
| Sewer | Septic System |
| Size Depth | 316 Ft ,7 In |
| Size Frontage | 206 Ft ,2 In |
| Size Irregular | 1 |
| Size Total | 1 Ac |
| Size Total Text | 1 Ac |
| Zoning Description | Residential |
Rooms
| Level | Type | Length | Width | Dimensions |
|---|---|---|---|---|
| Second Level | Primary Bedroom | 21'1" x 13'2" | ||
| Second Level | Bedroom | 13'1" x 12'1" | ||
| Second Level | Bedroom | 12'1" x 12'1" | ||
| Second Level | Bedroom | 10'2" x 13'1" | ||
| Second Level | 4pc Bathroom | Measurements not available | ||
| Lower Level | Family Room | 17'2" x 26'1" | ||
| Lower Level | Office | 14'1" x 18'2" | ||
| Lower Level | Laundry Room | 7'1" x 8'1" | ||
| Main Level | Living Room | 18'2" x 25'2" | ||
| Main Level | Dining Room | 13'1" x 10'2" | ||
| Main Level | Kitchen | 16'2" x 19'1" | ||
| Main Level | Solarium | 14'1" x 16'2" | ||
| Main Level | Foyer | 14'2" x 25'1" |
https://www.realtor.ca/real-estate/25943622/1915-regional-road-174-highway-ottawa-amir-mirzaei
Interested?
Contact us for more information
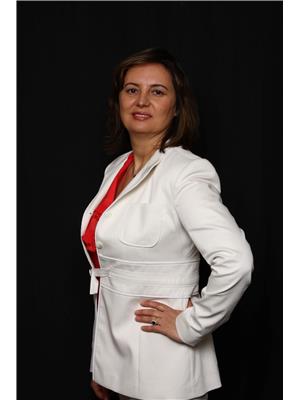
Ziba Feizi
Salesperson
www.ottawahomerealty.com/
www.facebook.com/

403 Bank Street
Ottawa, Ontario K2P 1Y6
(343) 300-6200
TRUREALTY.ca
