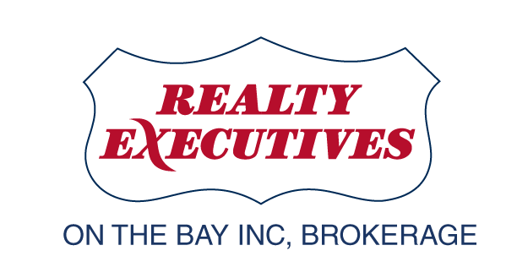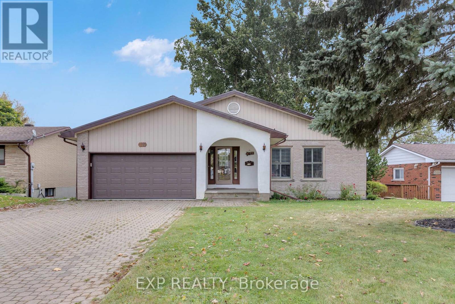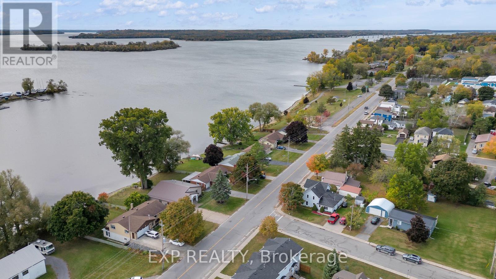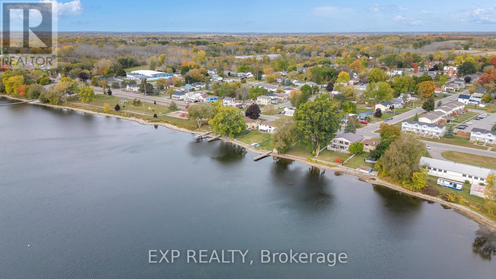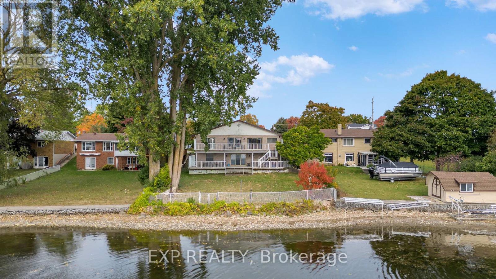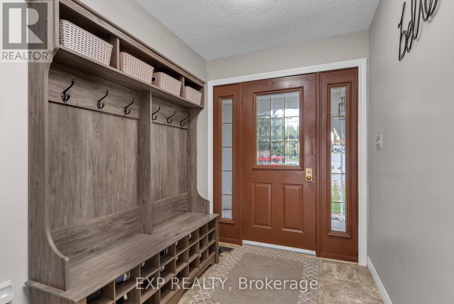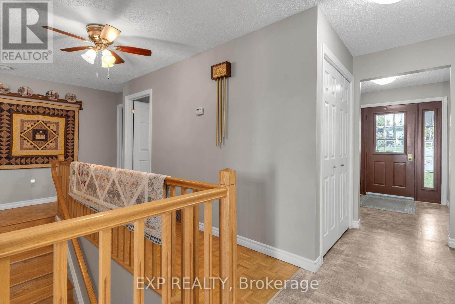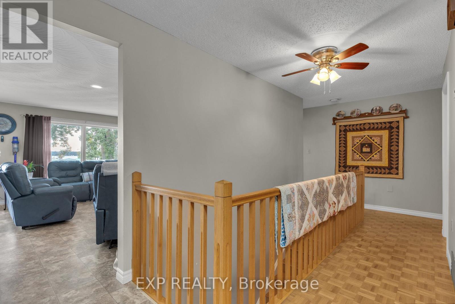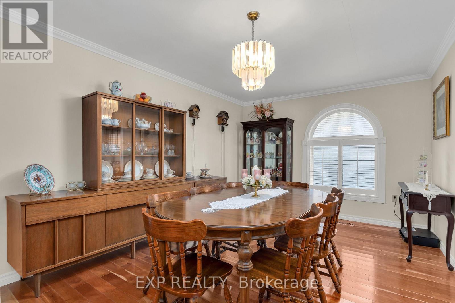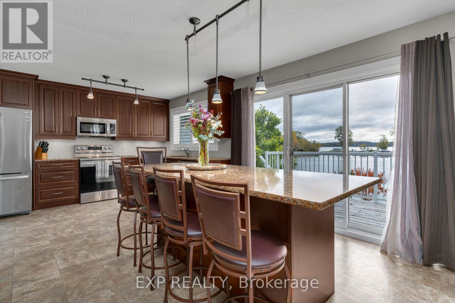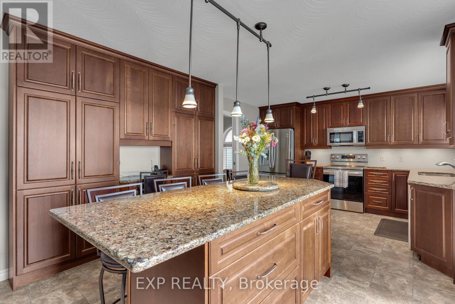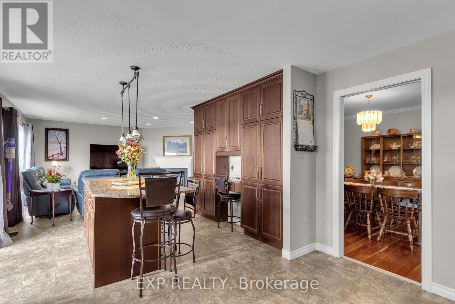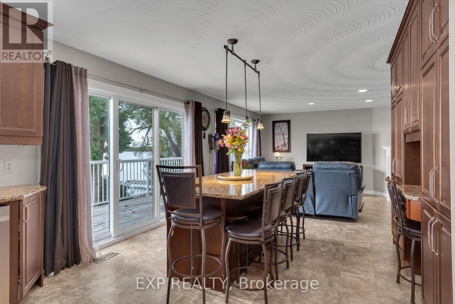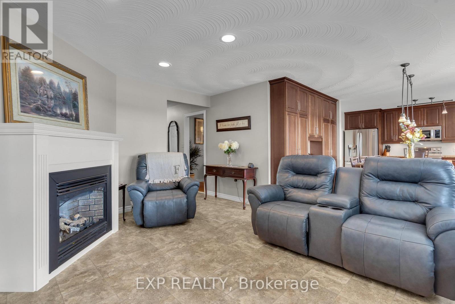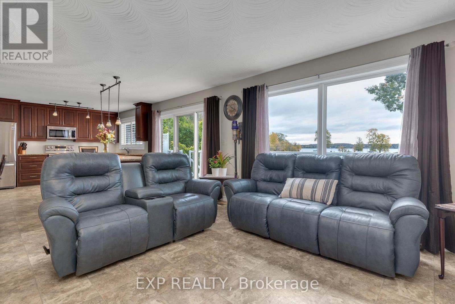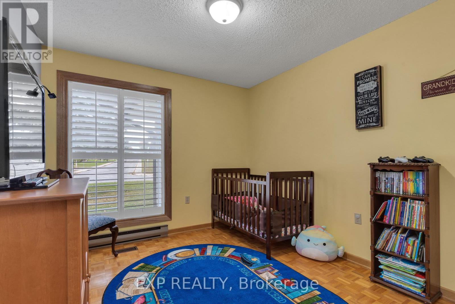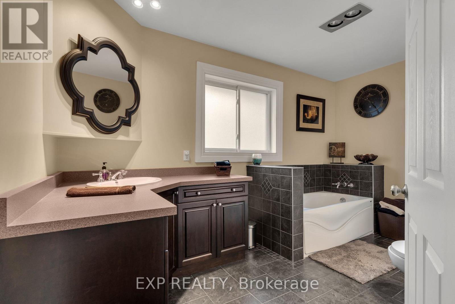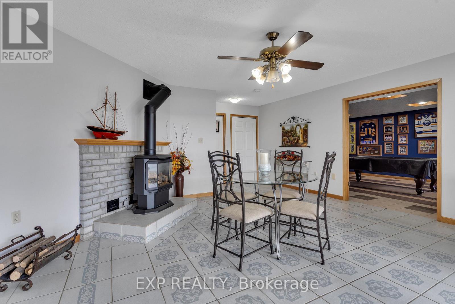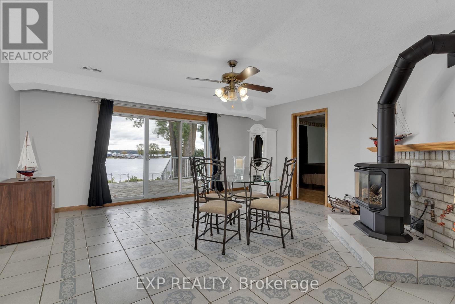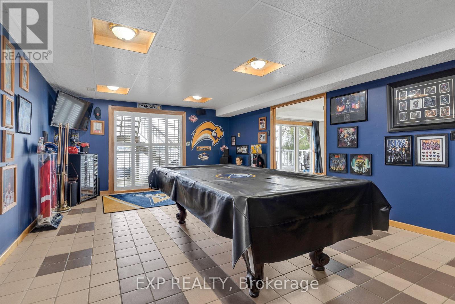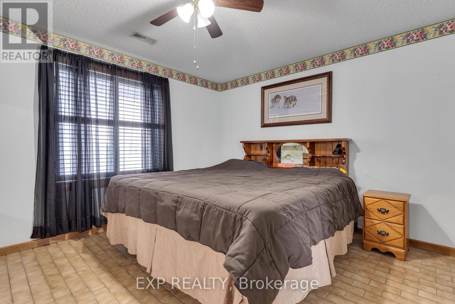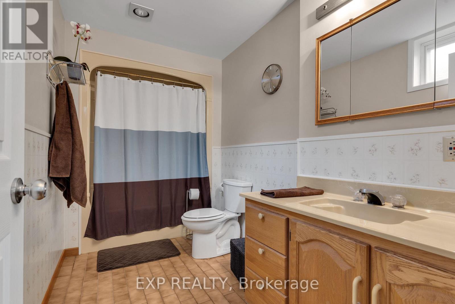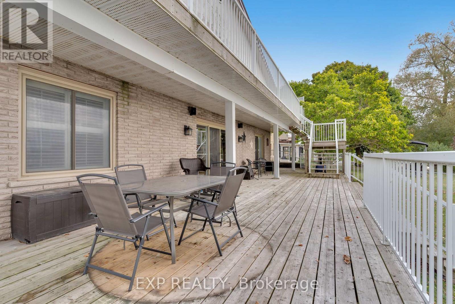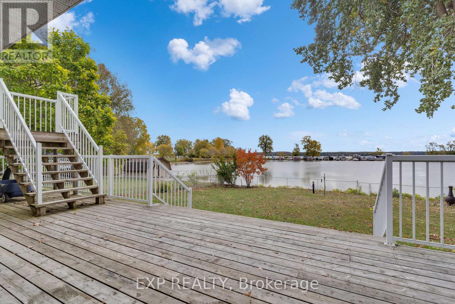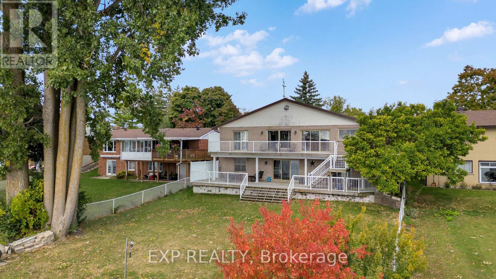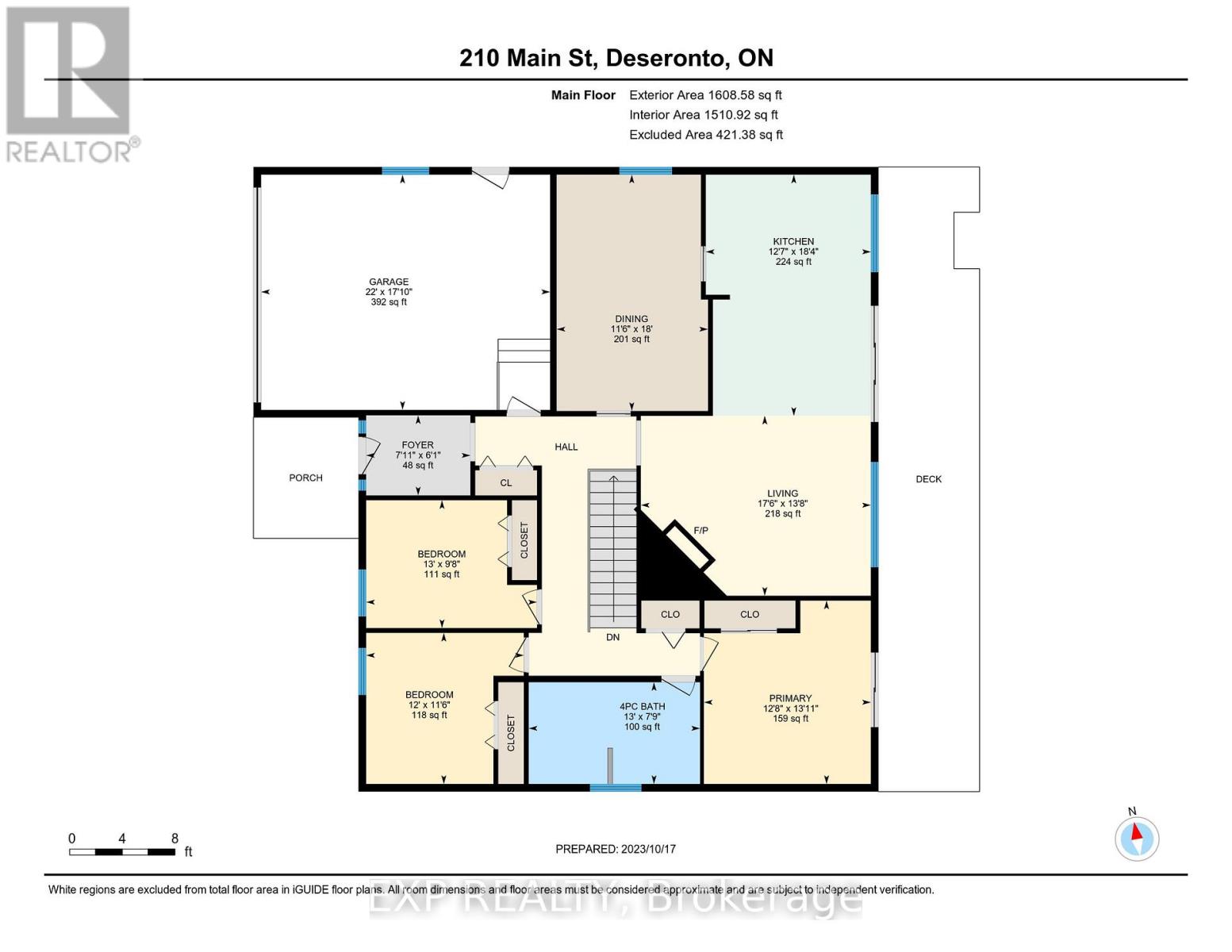210 Main St Deseronto, Ontario K0K 1X0
$875,000
Your Waterfront Oasis:A Charming Bungalow Retreat. Nestled along the serene shores of the Bay of Quinte this bungalow offers a tranquil escape from the everyday hustle & bustle. With its picturesque views & direct access to the water, it promises a lifestyle of relaxation, rejuvenation & endless natural beauty. As you approach, the bungalow's inviting facade welcomes you with its timeless charm. Step inside & you'll be greeted by the warm & inviting ambiance that permeates every corner of this home. The semi open-concept design allows for a seamless flow between the living, dining, & kitchen areas, making it ideal for both intimate gatherings & larger celebrations. The kitchen is a chef's dream, featuring modern appliances, ample counter space, and an island that doubles as a full dining table. You'll find 3 large bedrooms, & a full bath on the main level. Lower level w/walk-out to deck + fenced yard, has a 4th bedroom w/ensuite. Rec-Room w/wet bar hook up allows for in-law potential.**** EXTRAS **** Appliances (fridge and stove) & Pool Table Negotiable (id:55198)
Property Details
| MLS® Number | X7227268 |
| Property Type | Single Family |
| Amenities Near By | Marina |
| Community Features | School Bus |
| Parking Space Total | 5 |
| Water Front Type | Waterfront |
Building
| Bathroom Total | 2 |
| Bedrooms Above Ground | 4 |
| Bedrooms Total | 4 |
| Architectural Style | Bungalow |
| Basement Development | Finished |
| Basement Features | Walk Out |
| Basement Type | N/a (finished) |
| Construction Style Attachment | Detached |
| Cooling Type | Central Air Conditioning |
| Exterior Finish | Brick |
| Fireplace Present | Yes |
| Heating Fuel | Natural Gas |
| Heating Type | Forced Air |
| Stories Total | 1 |
| Type | House |
Parking
| Attached Garage |
Land
| Acreage | No |
| Land Amenities | Marina |
| Size Irregular | 64.55 X 164.06 Ft |
| Size Total Text | 64.55 X 164.06 Ft |
Rooms
| Level | Type | Length | Width | Dimensions |
|---|---|---|---|---|
| Lower Level | Bathroom | Measurements not available | ||
| Lower Level | Bedroom 4 | 4.2 m | 3.61 m | 4.2 m x 3.61 m |
| Lower Level | Family Room | 5.14 m | 6.53 m | 5.14 m x 6.53 m |
| Lower Level | Recreational, Games Room | 4.44 m | 7.1 m | 4.44 m x 7.1 m |
| Main Level | Bathroom | Measurements not available | ||
| Main Level | Bedroom 2 | 2.96 m | 3.96 m | 2.96 m x 3.96 m |
| Main Level | Bedroom 3 | 3.5 m | 3.65 m | 3.5 m x 3.65 m |
| Main Level | Primary Bedroom | 4.25 m | 3.87 m | 4.25 m x 3.87 m |
| Main Level | Dining Room | 5.47 m | 3.51 m | 5.47 m x 3.51 m |
| Main Level | Foyer | 1.85 m | 2.41 m | 1.85 m x 2.41 m |
| Main Level | Kitchen | 5.59 m | 3.82 m | 5.59 m x 3.82 m |
| Main Level | Living Room | 4.17 m | 5.33 m | 4.17 m x 5.33 m |
https://www.realtor.ca/real-estate/26186469/210-main-st-deseronto
Interested?
Contact us for more information
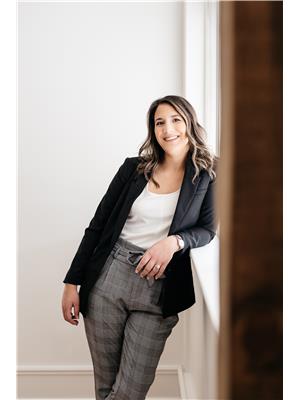
Michelle Kennelly
Salesperson
homes613.ca/
https://www.facebook.com/mkennellyrep

(866) 530-7737
