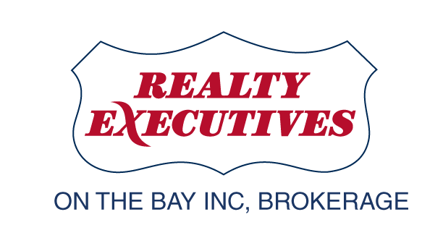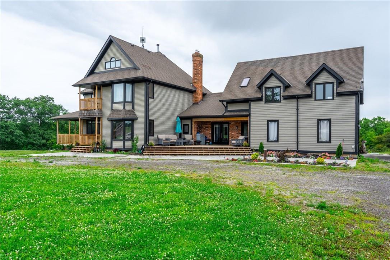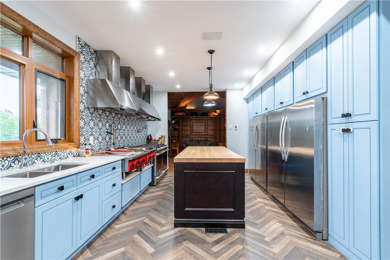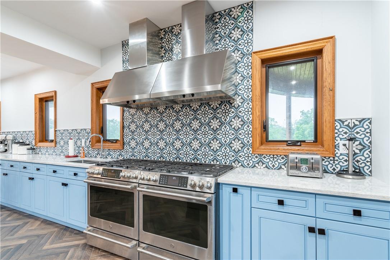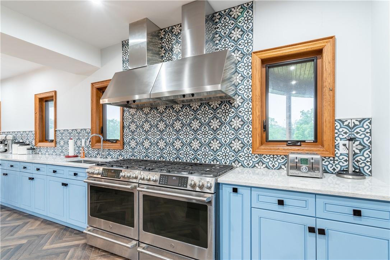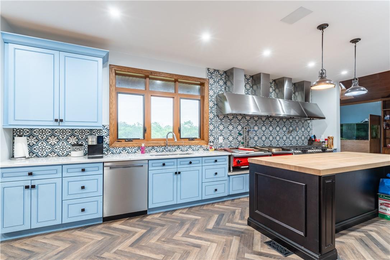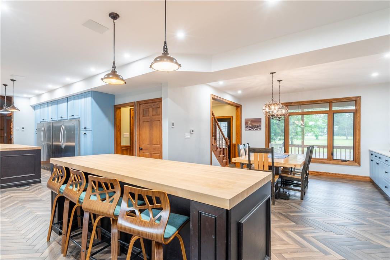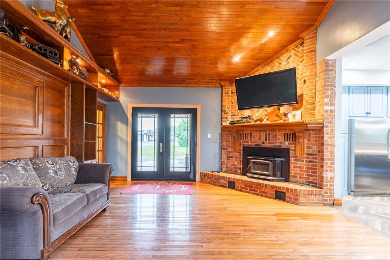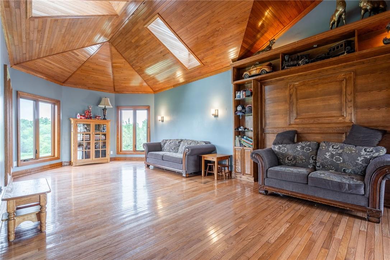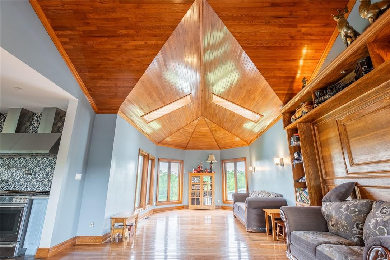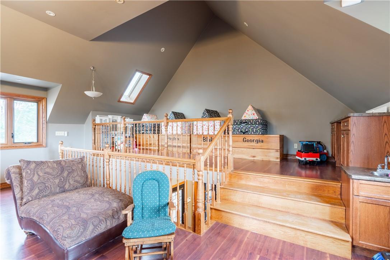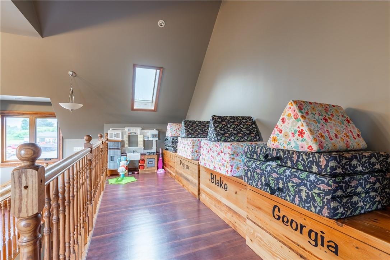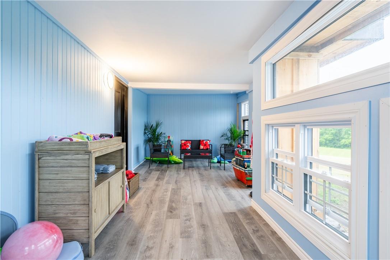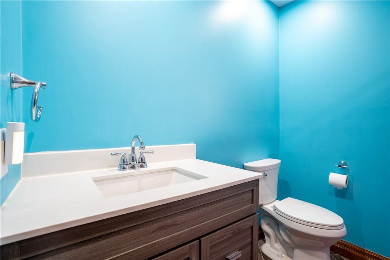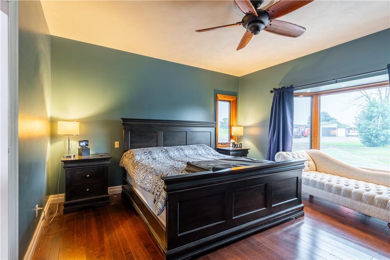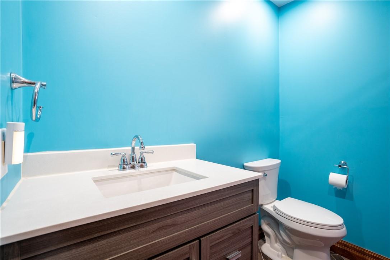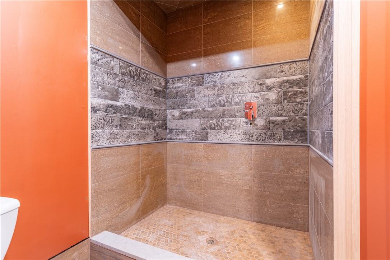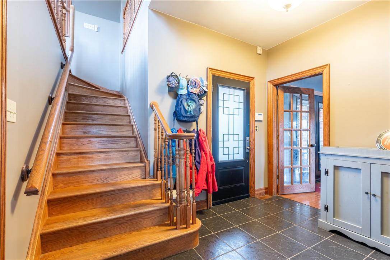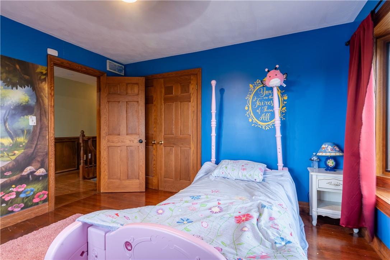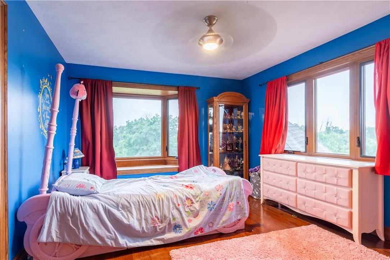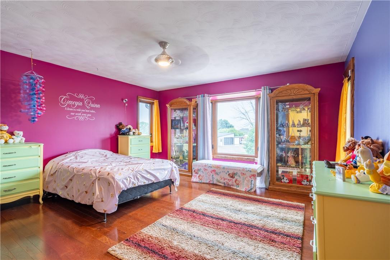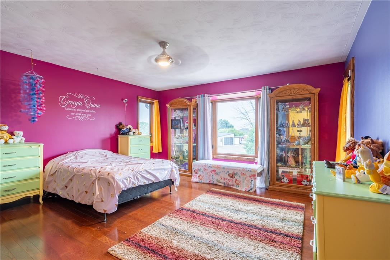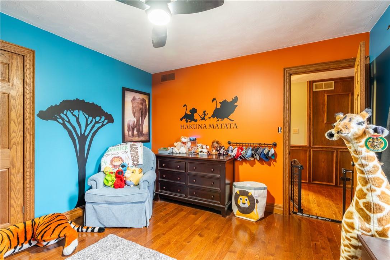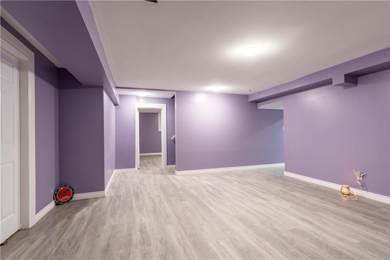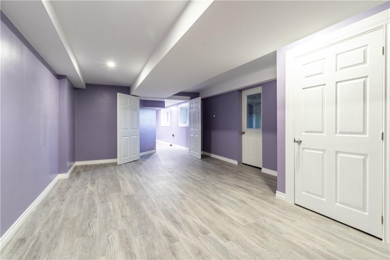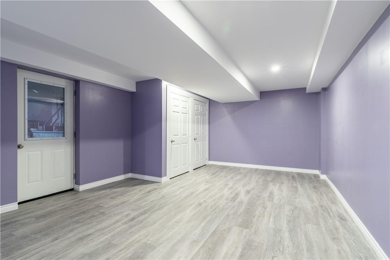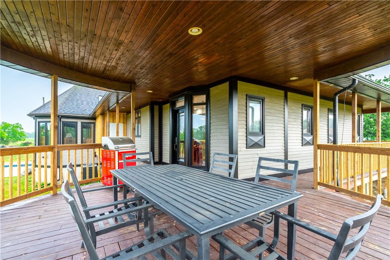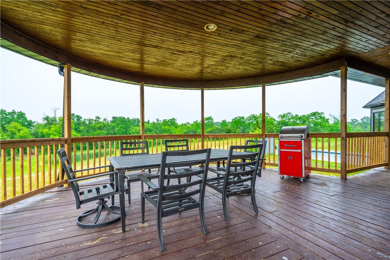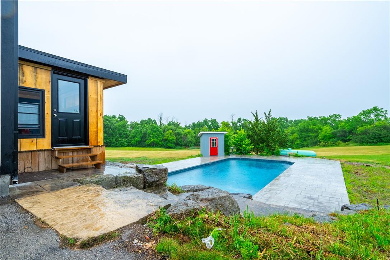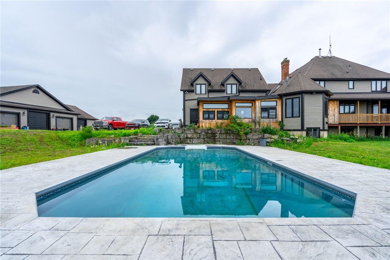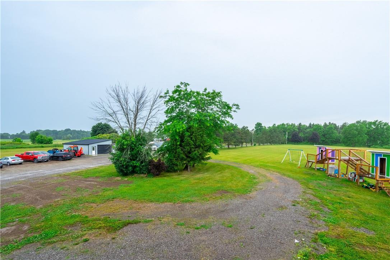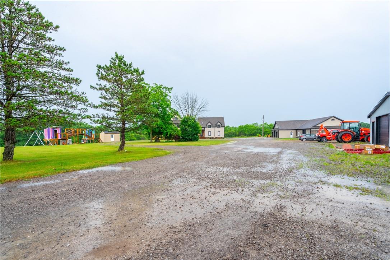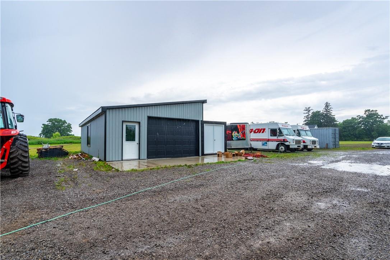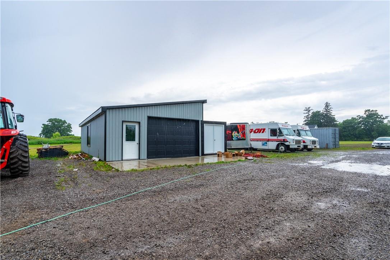2875 Campden Road Vineland, Ontario L0R 1C0
$2,799,999
ABSOUTELY STUNNING. Well Appointed & Stately 5 (plus 2) Bedroom Home situated on approximately 80 ACRES of breathtaking property. Expansive views of the Countryside from the wrap around porch. Gorgeous NEW outdoor pool (with new cocreate) adjacent to newly updated sunroom. DREAM KITCHEN!!!!! A true masterpiece of style and functionality. ALL HIGH END APPLIANCES included. Kitchen wired (ceiling) for Bluetooth and Sound (a SUPER COOL feature you have to try!). Main Floor: Master Retreat with Spa Like Ensuite, an ULTRA COOL Theater Room (INCUDING ALL equipment), full SEPARATE DINING ROOM & LIVING ROOM PLUS a BONUS Loft Space, updated powder room and newly STYLED SUMMER SUN ROOM. 4 HUGE BEDROOMS upstairs plus an updated main bath and CONVEINIENT BEDROOM LEVEL LAUNDRY. FULLY FINISHED WALK OUT BASEMENT WITH REC ROOM and 2 EXTRA BEDROOMS. ENORMOUS (approx.) 4000 square foot SHOP with separate hydro and 2 furnaces. Second smaller (40x20) outbuilding (adjacent to Sea Can) with hydro. HUGE DRIVEWAY. The Following have been updated in the last 3 years: electrical, plumbing, duct work, AC (x2), tankless hot water tank, windows. Roof is 9 years old. (id:55198)
Property Details
| MLS® Number | H4167631 |
| Property Type | Single Family |
| Equipment Type | None |
| Features | Double Width Or More Driveway, Crushed Stone Driveway, Country Residential |
| Parking Space Total | 35 |
| Pool Type | Inground Pool |
| Rental Equipment Type | None |
Building
| Bathroom Total | 3 |
| Bedrooms Above Ground | 5 |
| Bedrooms Below Ground | 2 |
| Bedrooms Total | 7 |
| Appliances | Dishwasher, Dryer, Microwave, Refrigerator, Stove, Washer, Window Coverings |
| Architectural Style | 2 Level |
| Basement Development | Finished |
| Basement Type | Full (finished) |
| Constructed Date | 1996 |
| Construction Style Attachment | Detached |
| Cooling Type | Central Air Conditioning |
| Exterior Finish | Aluminum Siding |
| Fireplace Fuel | Propane |
| Fireplace Present | Yes |
| Fireplace Type | Other - See Remarks |
| Foundation Type | Poured Concrete |
| Half Bath Total | 1 |
| Heating Fuel | Propane |
| Heating Type | Forced Air |
| Stories Total | 2 |
| Size Exterior | 4000 Sqft |
| Size Interior | 4000 Sqft |
| Type | House |
| Utility Water | Drilled Well, Well |
Parking
| Detached Garage | |
| Gravel |
Land
| Acreage | Yes |
| Sewer | Septic System |
| Size Irregular | 0 X |
| Size Total Text | 0 X|50 - 100 Acres |
Rooms
| Level | Type | Length | Width | Dimensions |
|---|---|---|---|---|
| Second Level | Laundry Room | Measurements not available | ||
| Second Level | 3pc Bathroom | Measurements not available | ||
| Second Level | Bedroom | 12' 4'' x 11' 3'' | ||
| Second Level | Bedroom | 15' 0'' x 15' 0'' | ||
| Second Level | Bedroom | 13' 3'' x 11' 3'' | ||
| Second Level | Bedroom | 12' 2'' x 12' 0'' | ||
| Basement | Utility Room | Measurements not available | ||
| Basement | Other | Measurements not available | ||
| Basement | Recreation Room | Measurements not available | ||
| Basement | Bedroom | Measurements not available | ||
| Basement | Bedroom | Measurements not available | ||
| Ground Level | 4pc Ensuite Bath | Measurements not available | ||
| Ground Level | Primary Bedroom | 14' 0'' x 13' 0'' | ||
| Ground Level | 2pc Bathroom | Measurements not available | ||
| Ground Level | Media | 22' 0'' x 18' 5'' | ||
| Ground Level | Family Room | 30' 0'' x 15' 0'' | ||
| Ground Level | Eat In Kitchen | 18' 5'' x 13' 6'' | ||
| Ground Level | Dining Room | 13' 5'' x 12' 5'' | ||
| Ground Level | Living Room | 12' 0'' x 12' 5'' |
https://www.realtor.ca/real-estate/25770730/2875-campden-road-vineland
Interested?
Contact us for more information
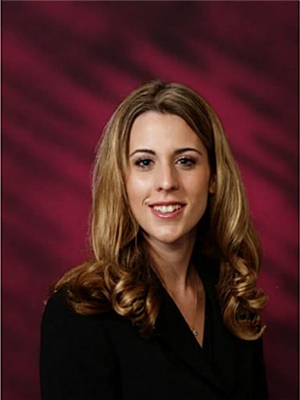
Abby Evans
Salesperson
(905) 664-2300

860 Queenston Road Suite A
Stoney Creek, Ontario L8G 4A8
(905) 545-1188
(905) 664-2300
