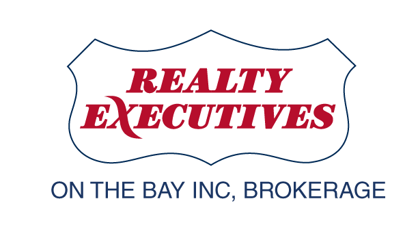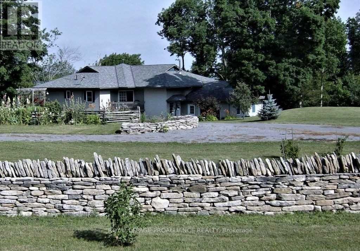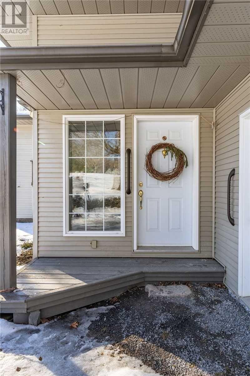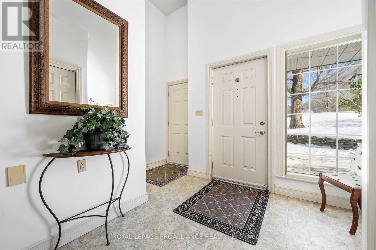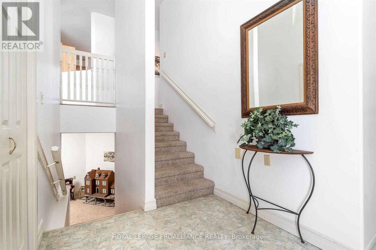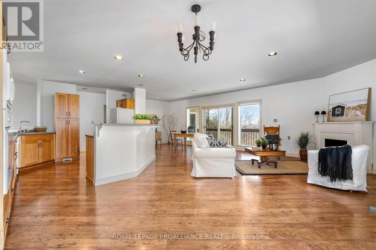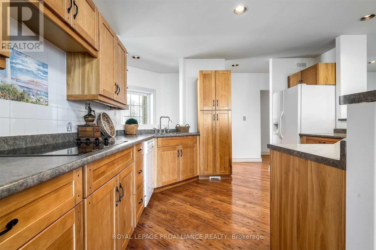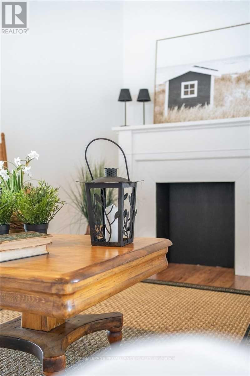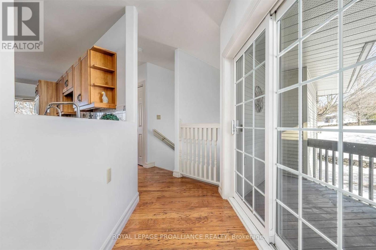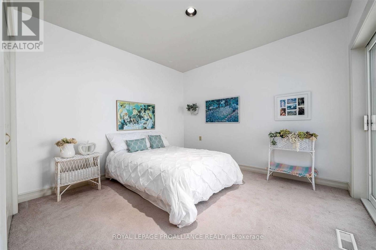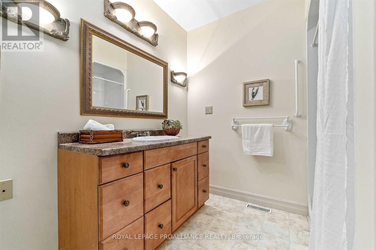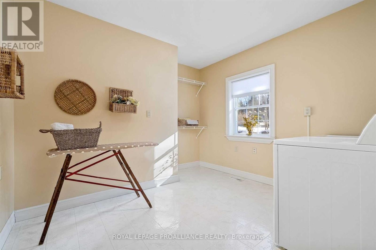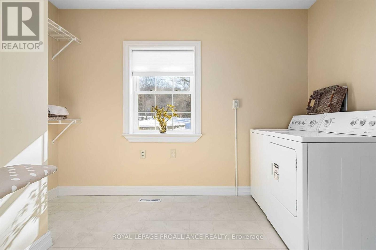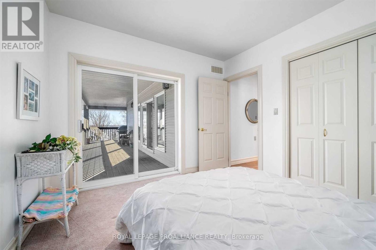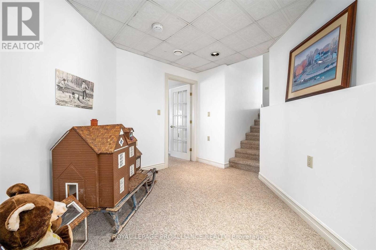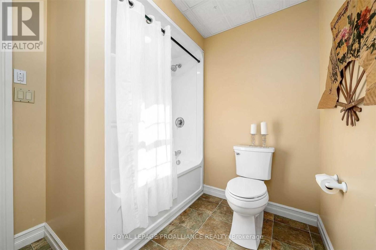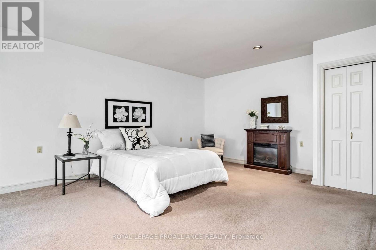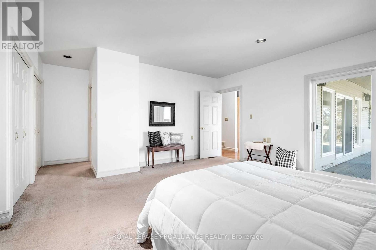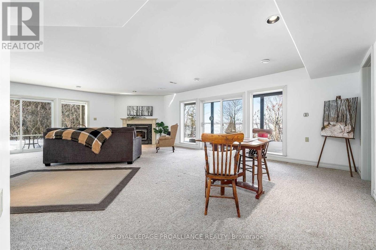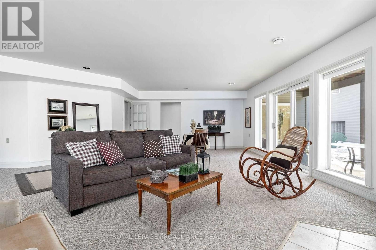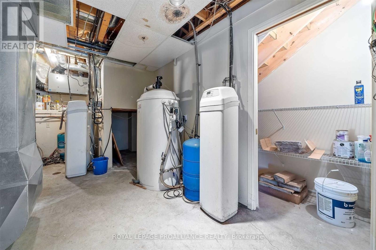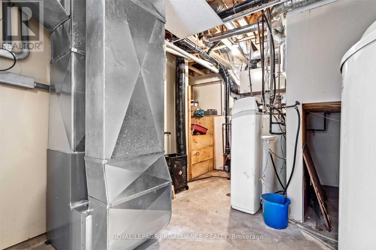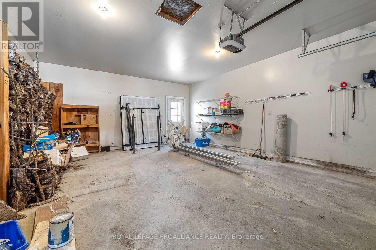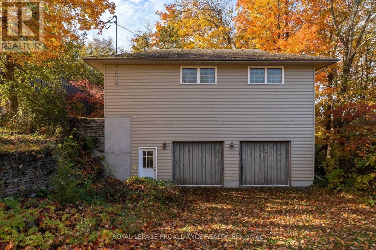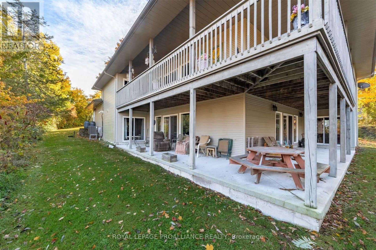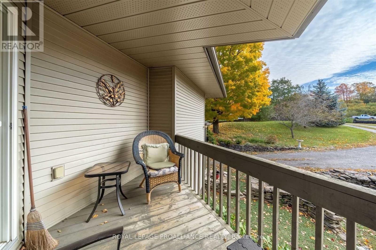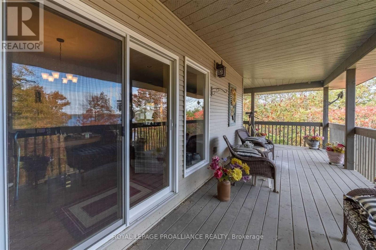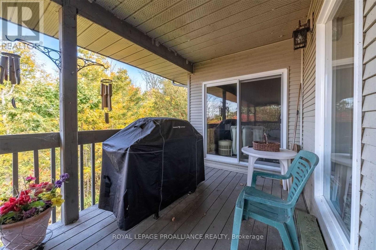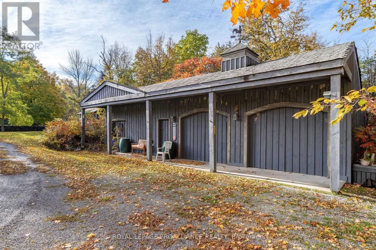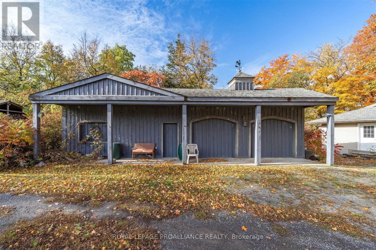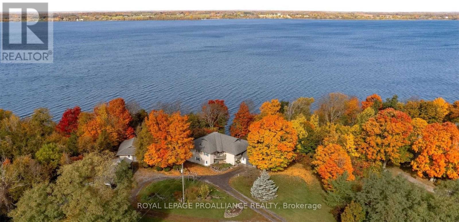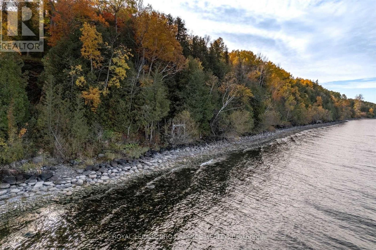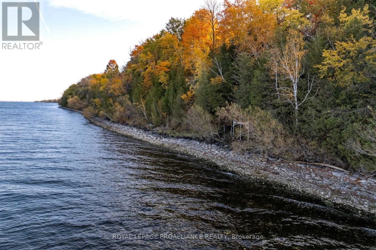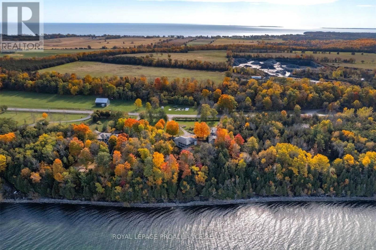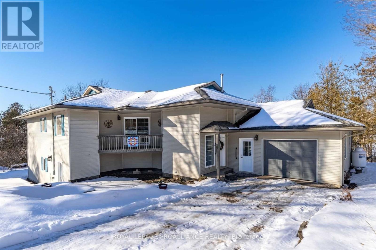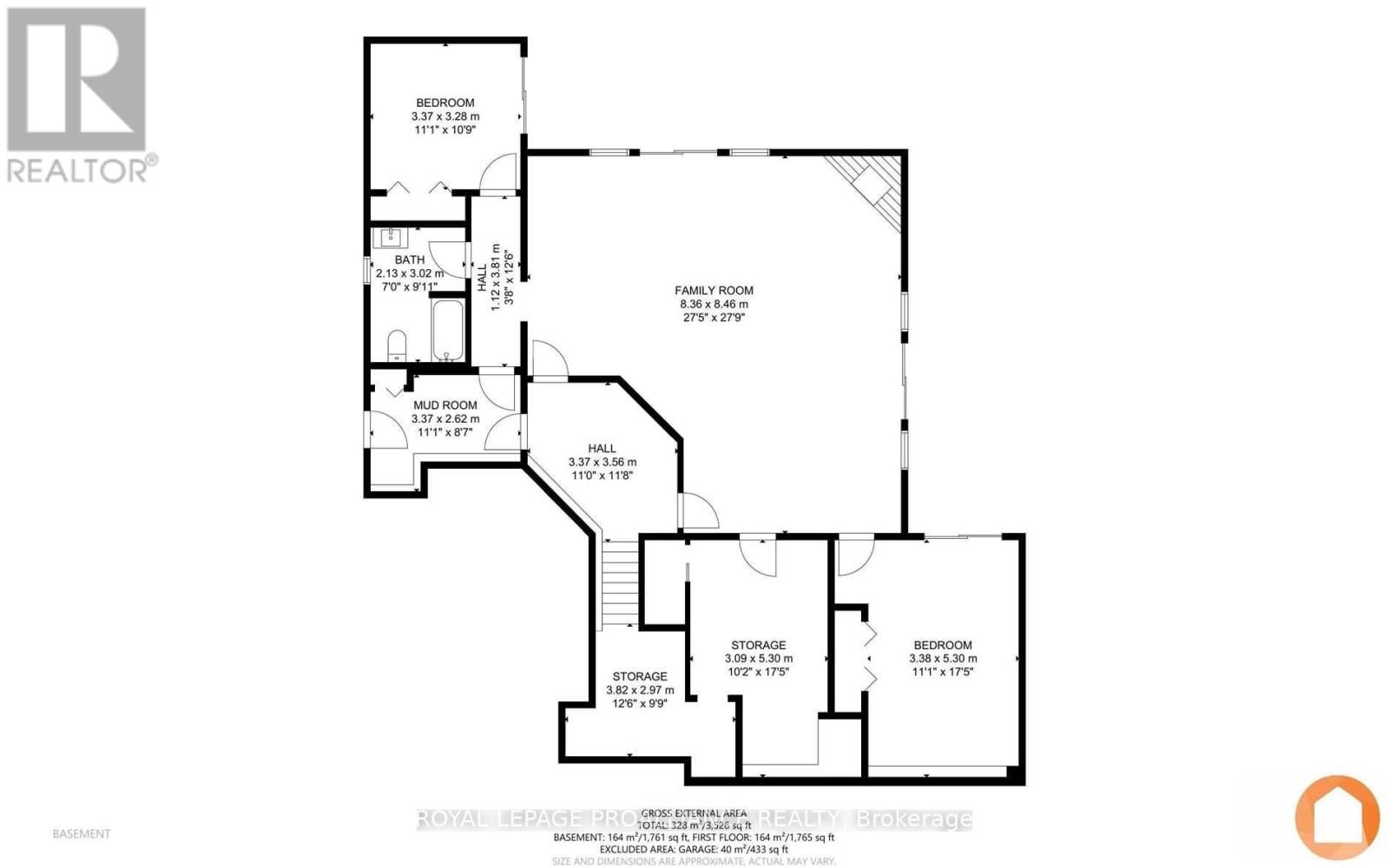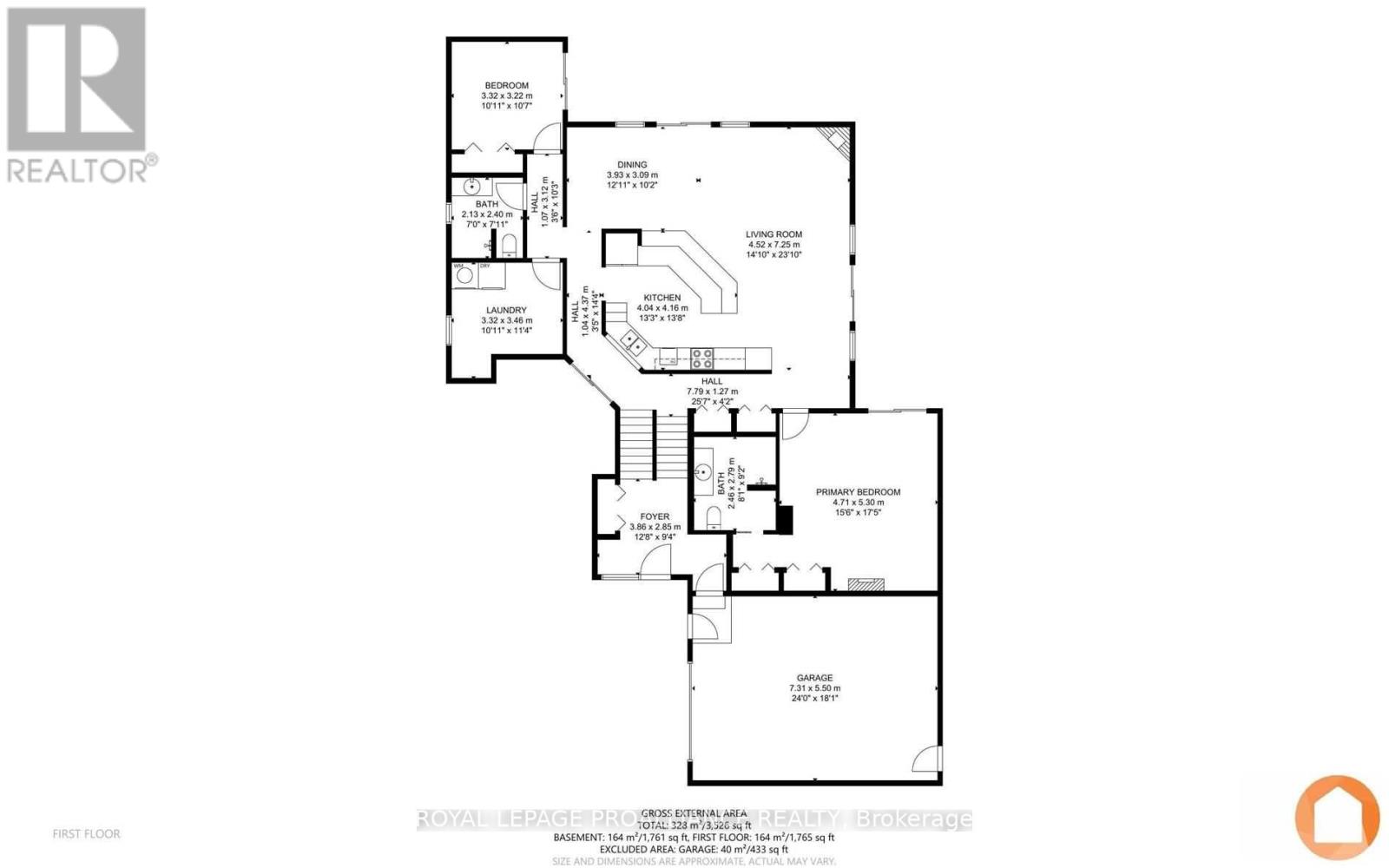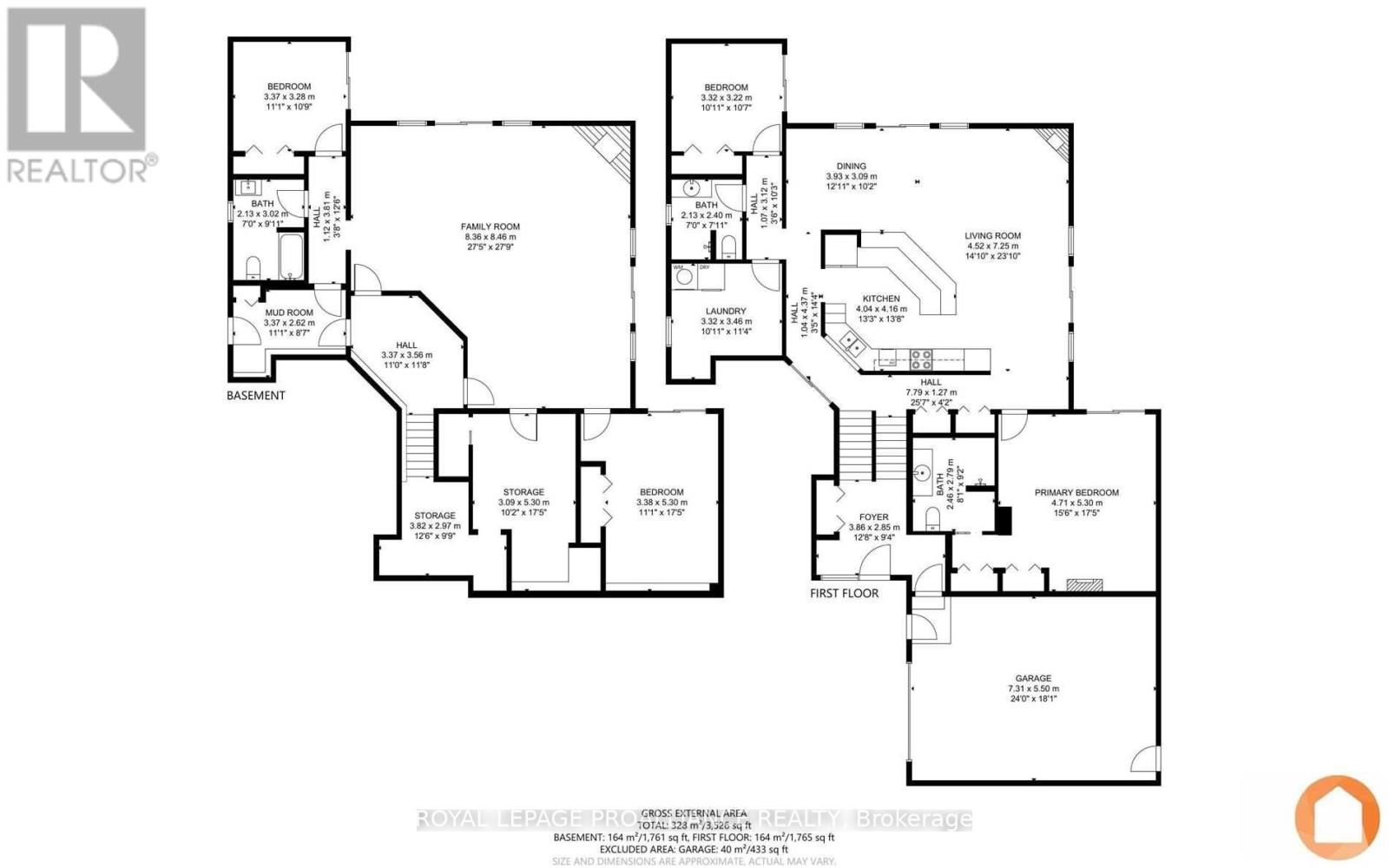3061 County Road 7 Prince Edward County, Ontario K0K 2T0
$1,899,000
Spectacular waterfront estate! Privately situated on 2+ acres boasting stunning views of Adolphus Reach. 72 wooden steps allow comfortable access to the Bay of Quinte & 10X10 deck just above the shore. At the top of the cliff sits the 3,000 sq-ft bungalow w/ finished walk-out lower level. 2 storey covered deck accessed by 8 sliding glass doors providing over 1,000 sq ft of sheltered outdoor space for entertaining. This lovely home is set back 200 ft w/ easy year-round access. Covered balcony at the front for roadside viewing of passing cycle traffic. Lawns, gardens, mature trees & flower beds enhance the beauty of the 400 ft, 5-ft dry-stacked limestone wall along the road. 4 beds, 3 baths w/ 2 large open great rooms. 9 ft ceilings on the upper level & full 8 ft ceilings on the lower, generous hallways add to the spacious & open feel. Generous 500 sq-ft storage barn & 1200 sq-ft 2-storey insulated workshop, both w/ electrical services, provide space for hobbies & recreational enjoyment.**** EXTRAS **** Inc.Built-In Microwave, Carbon Monoxide Detector,Central Cav, Dishwasher, Dryer, Garage Door Opener, Fridge, Satellite Dish, Smoke Detector, Stove, Washer (id:55198)
Property Details
| MLS® Number | X5956885 |
| Property Type | Single Family |
| Community Name | North Marysburgh |
| Community Features | School Bus |
| Features | Level Lot, Wooded Area |
| Parking Space Total | 6 |
| Water Front Type | Waterfront |
Building
| Bathroom Total | 3 |
| Bedrooms Above Ground | 4 |
| Bedrooms Total | 4 |
| Architectural Style | Raised Bungalow |
| Basement Development | Finished |
| Basement Features | Walk Out |
| Basement Type | Full (finished) |
| Construction Style Attachment | Detached |
| Cooling Type | Central Air Conditioning |
| Exterior Finish | Vinyl Siding, Wood |
| Fireplace Present | Yes |
| Heating Fuel | Propane |
| Heating Type | Forced Air |
| Stories Total | 1 |
| Type | House |
Parking
| Attached Garage |
Land
| Acreage | Yes |
| Sewer | Septic System |
| Size Irregular | 230 X 395 Ft ; Irregular |
| Size Total Text | 230 X 395 Ft ; Irregular|2 - 4.99 Acres |
Rooms
| Level | Type | Length | Width | Dimensions |
|---|---|---|---|---|
| Lower Level | Family Room | 8.36 m | 8.46 m | 8.36 m x 8.46 m |
| Lower Level | Bedroom | 3.37 m | 3.28 m | 3.37 m x 3.28 m |
| Lower Level | Bedroom 3 | 3.38 m | 5.3 m | 3.38 m x 5.3 m |
| Lower Level | Other | 3.09 m | 5.3 m | 3.09 m x 5.3 m |
| Lower Level | Other | 3.82 m | 2.97 m | 3.82 m x 2.97 m |
| Lower Level | Mud Room | 3.37 m | 2.62 m | 3.37 m x 2.62 m |
| Main Level | Kitchen | 4.04 m | 4.16 m | 4.04 m x 4.16 m |
| Main Level | Dining Room | 3.93 m | 3.09 m | 3.93 m x 3.09 m |
| Main Level | Living Room | 4.52 m | 7.25 m | 4.52 m x 7.25 m |
| Main Level | Primary Bedroom | 4.71 m | 5.3 m | 4.71 m x 5.3 m |
| Main Level | Bedroom | 3.32 m | 3.22 m | 3.32 m x 3.22 m |
| Main Level | Laundry Room | 3.32 m | 3.46 m | 3.32 m x 3.46 m |
Utilities
| Natural Gas | Installed |
| Electricity | Installed |
| Cable | Available |
https://www.realtor.ca/real-estate/25348901/3061-county-road-7-prince-edward-county-north-marysburgh
Interested?
Contact us for more information
Libby Crombie
Salesperson
(877) 476-0096
https://www.crombierealestateteam.com/
https://www.facebook.com/teamcrombie/
https://twitter.com/crombieteam
https://ca.linkedin.com/in/elizabethcrombie

(613) 476-2700
(613) 476-4883
