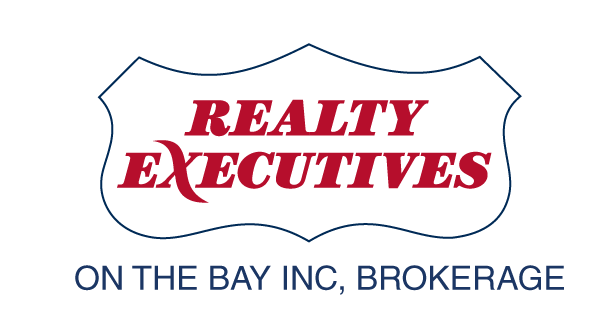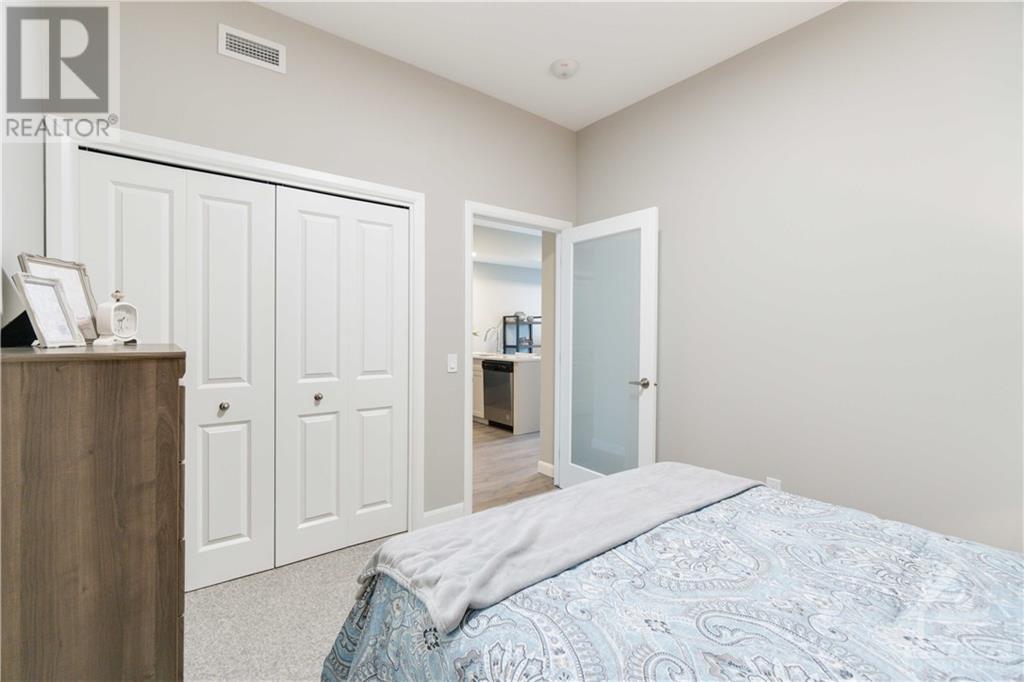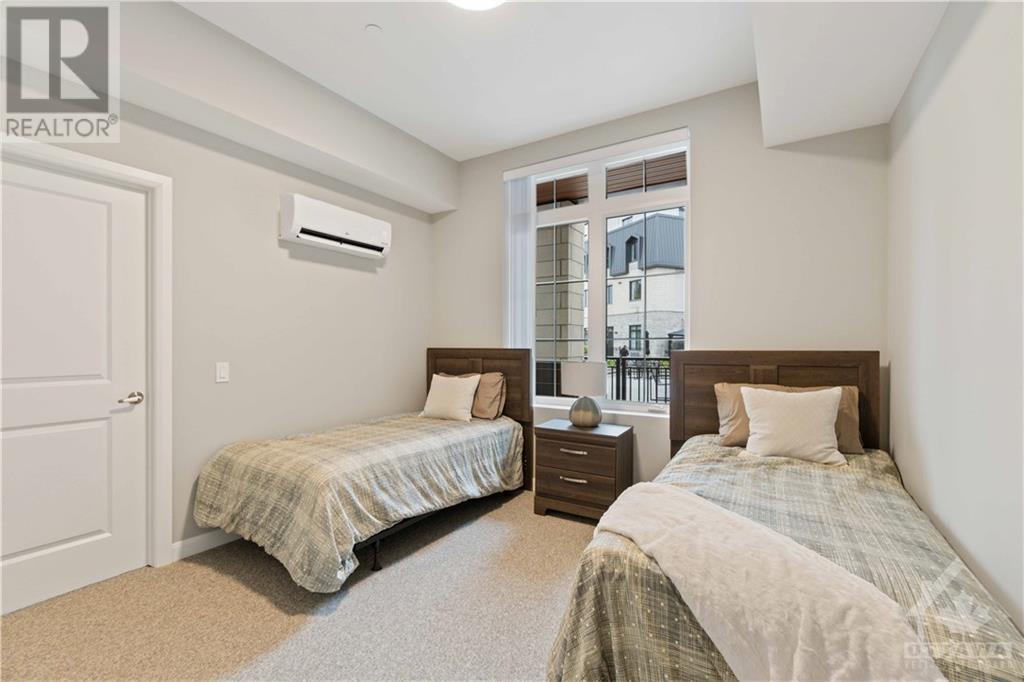31 Eric Devlin Lane Unit#208 Perth, Ontario K7H 1K9
$4,890 Monthly
Welcome to Lanark Lifestyles retirement residence! The concept was inspired by a physician and a pharmacist who joined forces to raise the standard of care for our respected elders. Lanark Lifestyles, believe in maintaining an active and engaged lifestyle focused on mental, physical and emotional health. Encouraging residents to socialize during meals, participate in mentally stimulating activities indoors, and exercise outdoors or at the gym. In this low pressure living environment - whether it's selling your home first, downsizing, relocating - you decide when you are ready to make the move and select your unit. This beautifully designed 2 bedroom plus den unit comes with quartz countertops, luxury laminate flooring throughout, carpeted bedrooms, generous storage space, individual temperature controls, bathroom heat lamps, a shower with a built-in bench and a fireplace in the living room. Enjoy your tea each morning on your 248 sqft wrap around balcony. Book your showing today! (id:55198)
Open House
This property has open houses!
1:00 pm
Ends at:4:00 pm
Open House every Wednesday 1-4pm and Thursday 4-7pm
4:00 pm
Ends at:7:00 pm
Open House every Wednesday 1-4pm and Thursday 4-7pm
Property Details
| MLS® Number | 1366149 |
| Property Type | Single Family |
| Neigbourhood | Perth |
| Amenities Near By | Golf Nearby, Recreation Nearby, Shopping |
| Communication Type | Internet Access |
| Community Features | Adult Oriented |
| Features | Elevator, Balcony |
| Parking Space Total | 1 |
| Pool Type | Indoor Pool |
Building
| Bathroom Total | 2 |
| Bedrooms Above Ground | 2 |
| Bedrooms Total | 2 |
| Amenities | Party Room, Laundry - In Suite, Exercise Centre |
| Appliances | Refrigerator, Dishwasher, Dryer, Microwave, Stove, Washer, Blinds |
| Basement Development | Not Applicable |
| Basement Type | None (not Applicable) |
| Constructed Date | 2023 |
| Cooling Type | Heat Pump |
| Exterior Finish | Brick, Concrete |
| Flooring Type | Wall-to-wall Carpet, Laminate |
| Heating Fuel | Electric |
| Heating Type | Baseboard Heaters, Heat Pump |
| Stories Total | 1 |
| Type | Apartment |
| Utility Water | Municipal Water |
Parking
| Carport | |
| Surfaced | |
| Visitor Parking |
Land
| Acreage | No |
| Land Amenities | Golf Nearby, Recreation Nearby, Shopping |
| Landscape Features | Landscaped |
| Sewer | Municipal Sewage System |
| Size Irregular | * Ft X * Ft |
| Size Total Text | * Ft X * Ft |
| Zoning Description | Residential |
Rooms
| Level | Type | Length | Width | Dimensions |
|---|---|---|---|---|
| Main Level | Den | 10'0" x 7'0" | ||
| Main Level | 3pc Bathroom | 6'0" x 7'0" | ||
| Main Level | Bedroom | 12'0" x 10'0" | ||
| Main Level | Living Room/fireplace | 12'0" x 12'0" | ||
| Main Level | Kitchen | 10'0" x 8'0" | ||
| Main Level | Bedroom | 11'0" x 11'0" | ||
| Main Level | Other | 4'0" x 4'0" | ||
| Main Level | 4pc Ensuite Bath | 10'0" x 6'0" |
https://www.realtor.ca/real-estate/26197351/31-eric-devlin-lane-unit208-perth-perth
Interested?
Contact us for more information
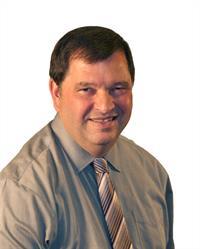
Paul Schnittker
Salesperson
www.ubettercallpaul.ca/
https://www.facebook.com/Need-it-Sold-U-Better-Call-Pauls-Team-EXP-Realty-123211
66 Mill St
Almonte, Ontario K0A 1A0
(866) 530-7737
(647) 849-3180
exprealty.ca
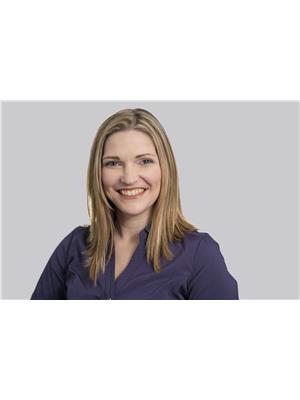
Amanda Halley
Salesperson
amandahalley.exprealty.com/
https://www.facebook.com/AmandaHalleySalesRepEXPRealty
66 Mill St
Almonte, Ontario K0A 1A0
(866) 530-7737
(647) 849-3180
exprealty.ca
