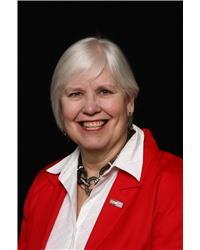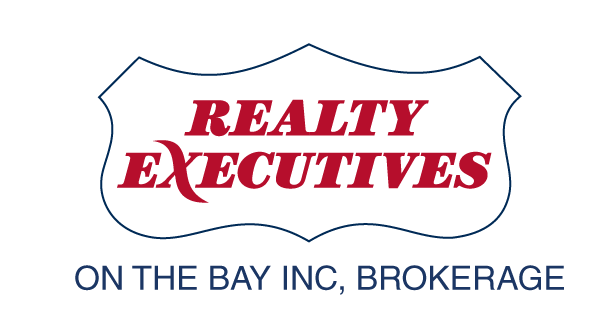427 Catherine Street Hawkesbury, Ontario K6A 1Z8
$210,000
This cute 2 storey, 2 bedroom, 2 bathroom home has been owned by the same family since it was built in the early 1950s and is located in a family friendly neighbourhood. It is being sold as is/where is as it is an estate sale and the owner has not lived in the home for many years.. Some updates have been completed recently and some are currently ongoing therefore inside pictures will be uploaded later. At the rear of the long yard is a garage sized storage building and a smaller storage shed.... therefore there are no rear neighbours! Some clean up in the yard will be required but there is lots of room to make this space your own. 24 hour irrevocable on offers. Roof (top) 5 yrs (front) this year; Hot water tank (owned) 3 yrs (id:55198)
Property Details
| MLS® Number | 1365304 |
| Property Type | Single Family |
| Neigbourhood | Hawkesbury |
| Amenities Near By | Shopping, Water Nearby |
| Parking Space Total | 3 |
| Storage Type | Storage Shed |
Building
| Bathroom Total | 2 |
| Bedrooms Above Ground | 2 |
| Bedrooms Total | 2 |
| Appliances | Hood Fan, Blinds |
| Architectural Style | Bungalow |
| Basement Development | Unfinished |
| Basement Features | Low |
| Basement Type | Crawl Space (unfinished) |
| Constructed Date | 1950 |
| Construction Style Attachment | Detached |
| Cooling Type | None |
| Exterior Finish | Wood Shingles |
| Fixture | Drapes/window Coverings, Ceiling Fans |
| Flooring Type | Carpeted, Laminate, Vinyl |
| Foundation Type | Block |
| Half Bath Total | 1 |
| Heating Fuel | Electric |
| Heating Type | Baseboard Heaters |
| Stories Total | 1 |
| Type | House |
| Utility Water | Municipal Water |
Parking
| Surfaced | |
| Tandem |
Land
| Acreage | No |
| Fence Type | Fenced Yard |
| Land Amenities | Shopping, Water Nearby |
| Sewer | Municipal Sewage System |
| Size Depth | 141 Ft ,10 In |
| Size Frontage | 25 Ft |
| Size Irregular | 25 Ft X 141.82 Ft |
| Size Total Text | 25 Ft X 141.82 Ft |
| Zoning Description | Residential |
Rooms
| Level | Type | Length | Width | Dimensions |
|---|---|---|---|---|
| Second Level | Primary Bedroom | 12'0" x 10'0" | ||
| Second Level | Bedroom | 10'0" x 8'0" | ||
| Second Level | 3pc Bathroom | Measurements not available | ||
| Main Level | Kitchen | 15'0" x 8'0" | ||
| Main Level | Eating Area | Measurements not available | ||
| Main Level | Living Room | 15'0" x 6'0" | ||
| Main Level | 2pc Bathroom | Measurements not available | ||
| Main Level | Storage | Measurements not available | ||
| Main Level | Porch | Measurements not available | ||
| Main Level | Porch | Measurements not available |
https://www.realtor.ca/real-estate/26176210/427-catherine-street-hawkesbury-hawkesbury
Interested?
Contact us for more information

Mary Mcconnell
Salesperson

#107-250 Centrum Blvd.
Ottawa, Ontario K1E 3J1
(613) 830-3350
(613) 830-0759






