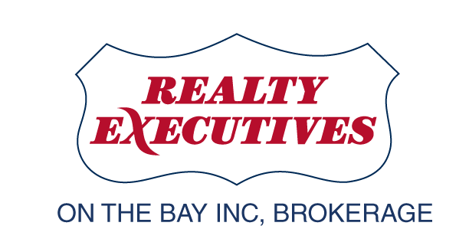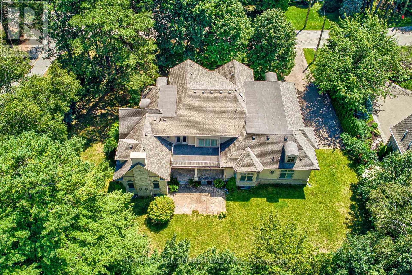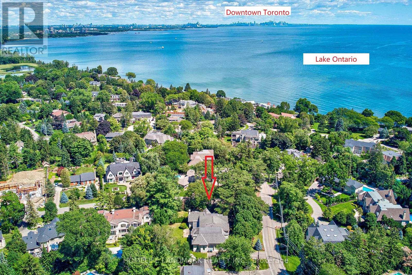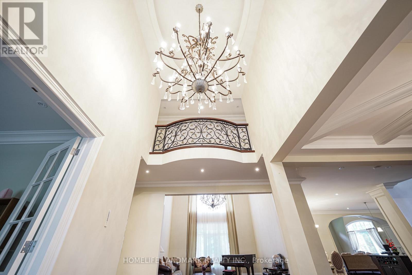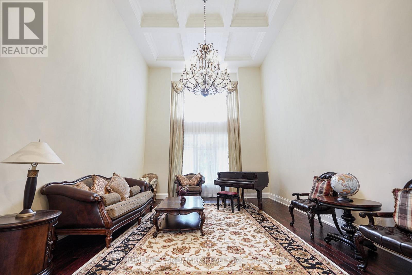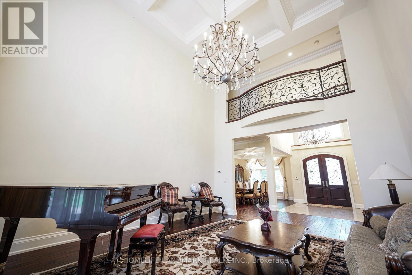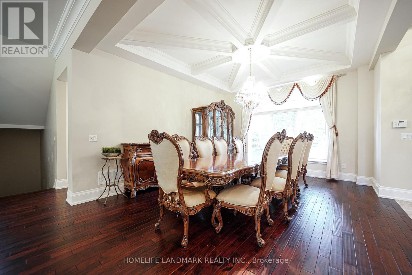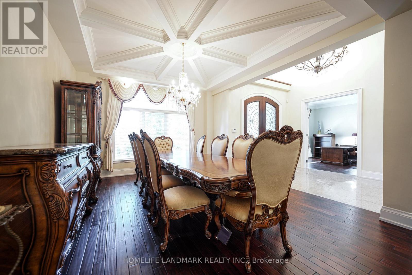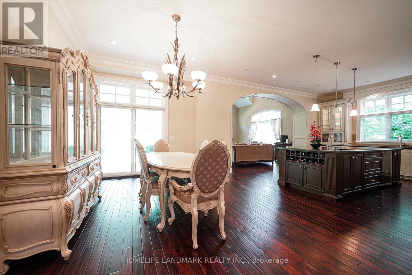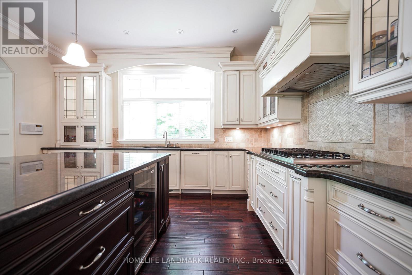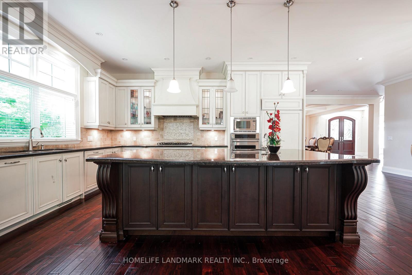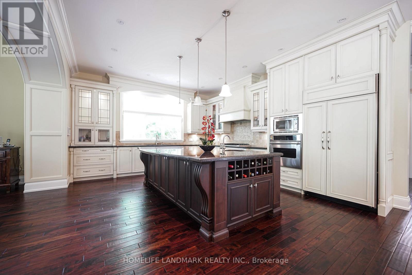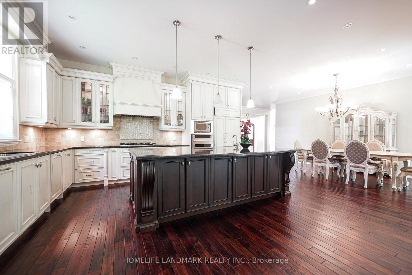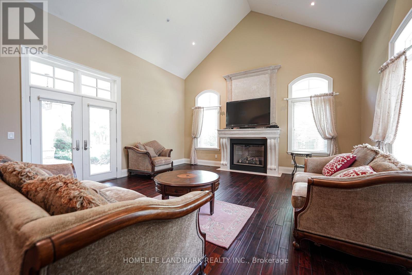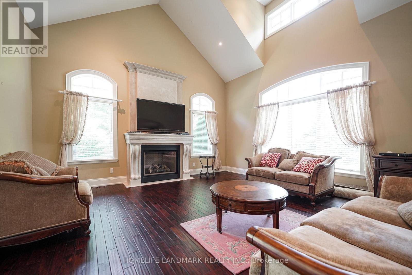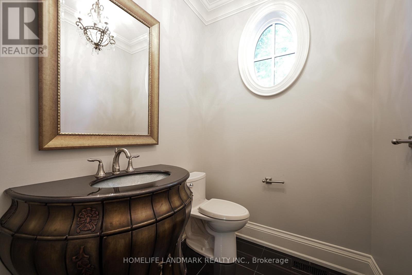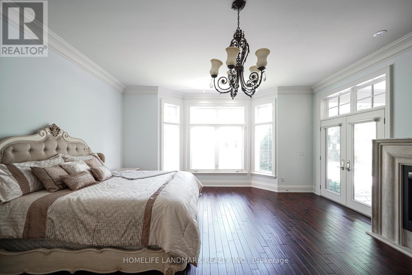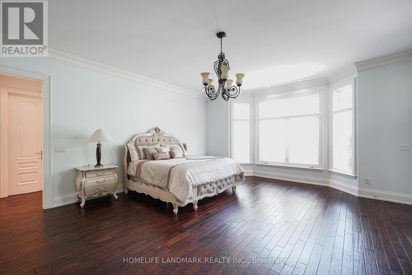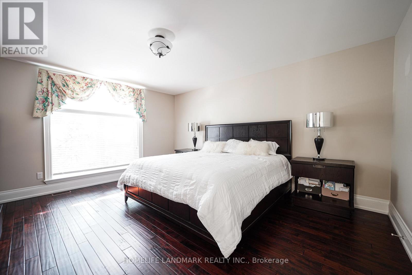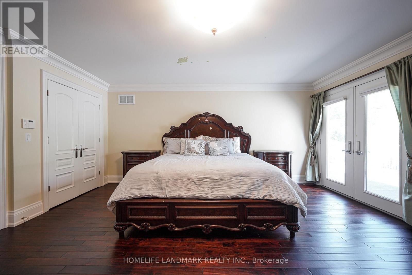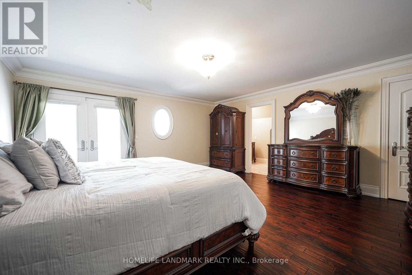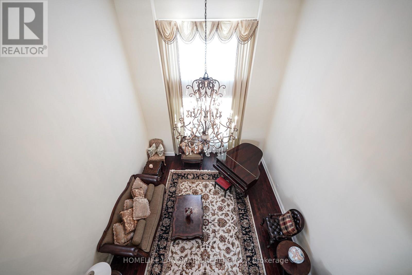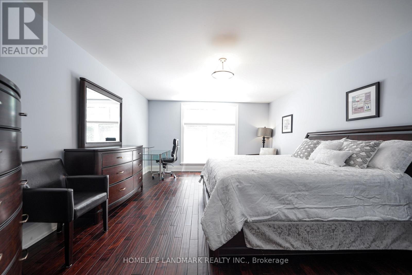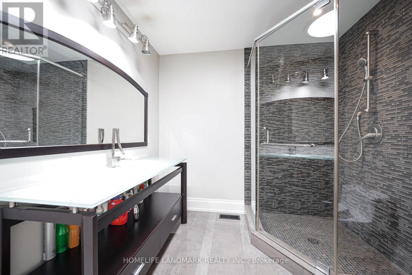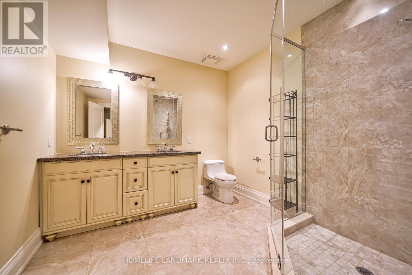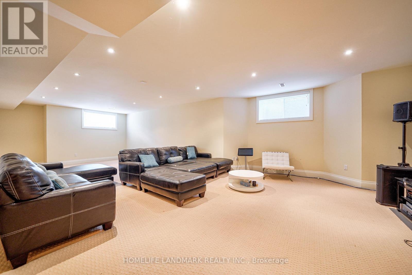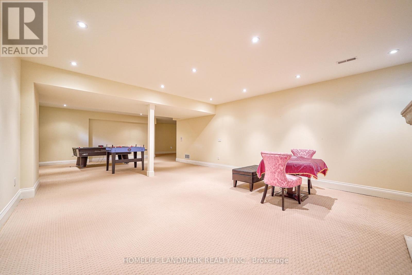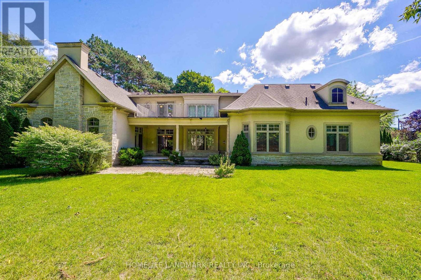450 Meadow Wood Rd Mississauga, Ontario L5J 2S3
$5,680,000
Superior Quality Finishes. Open Concept Luxury Living. Spectacular Main Floor Primary Bedroom Wing With W/O To Covered Patio. 2nd Floor Primary Bedroom With W/O To Large Balcony. Stunning Foyer With Cathedral Ceiling. Open Concept Exquisite Gourmet Kitchen With Huge Centre Island With Wine Cooler & Wine Rack. Ensuite Bathroom In Every Bedroom. Steps To The Lake & Private Tennis Court & Ice Rink, Bike Trails.**** EXTRAS **** Over 5,000 Sq.Ft + 3,600 Sq.Ft Lower Level Fully Finished. Oversized Triple Car Garage.3 Gas Stone F/P's, Mud Room W/Closet.Covered Flagstone Patio. Subzero B/I Fridge,Wolf Gas 6 Burner Cooktop,Wine Cooler. Security System. 2 Cold Cellars. (id:55198)
Property Details
| MLS® Number | W6748296 |
| Property Type | Single Family |
| Community Name | Clarkson |
| Amenities Near By | Public Transit |
| Features | Wooded Area |
| Parking Space Total | 11 |
Building
| Bathroom Total | 6 |
| Bedrooms Above Ground | 4 |
| Bedrooms Below Ground | 2 |
| Bedrooms Total | 6 |
| Basement Development | Finished |
| Basement Type | N/a (finished) |
| Construction Style Attachment | Detached |
| Cooling Type | Central Air Conditioning |
| Exterior Finish | Stone, Stucco |
| Fireplace Present | Yes |
| Heating Fuel | Natural Gas |
| Heating Type | Forced Air |
| Stories Total | 2 |
| Type | House |
Parking
| Garage |
Land
| Acreage | No |
| Land Amenities | Public Transit |
| Size Irregular | 159.9 X 150 Ft ; Irregular |
| Size Total Text | 159.9 X 150 Ft ; Irregular |
Rooms
| Level | Type | Length | Width | Dimensions |
|---|---|---|---|---|
| Second Level | Primary Bedroom | 5.2 m | 5.08 m | 5.2 m x 5.08 m |
| Second Level | Bedroom 2 | 5.9 m | 4.16 m | 5.9 m x 4.16 m |
| Second Level | Bedroom 3 | 4.8 m | 4.1 m | 4.8 m x 4.1 m |
| Lower Level | Recreational, Games Room | 10.86 m | 5.54 m | 10.86 m x 5.54 m |
| Lower Level | Games Room | 19.16 m | 5.18 m | 19.16 m x 5.18 m |
| Lower Level | Bedroom | 4.74 m | 3.8 m | 4.74 m x 3.8 m |
| Main Level | Living Room | 6.17 m | 4.93 m | 6.17 m x 4.93 m |
| Main Level | Dining Room | 5 m | 4.22 m | 5 m x 4.22 m |
| Main Level | Kitchen | 8.8 m | 5.1 m | 8.8 m x 5.1 m |
| Main Level | Family Room | 6.3 m | 5.55 m | 6.3 m x 5.55 m |
| Main Level | Den | 4.1 m | 4.11 m | 4.1 m x 4.11 m |
| Main Level | Primary Bedroom | 6.5 m | 5.53 m | 6.5 m x 5.53 m |
https://www.realtor.ca/real-estate/25954184/450-meadow-wood-rd-mississauga-clarkson
Interested?
Contact us for more information
Yan Hui Chen
Salesperson
WWW.CHEN-TEAM.COM

7240 Woodbine Ave Unit 103
Markham, Ontario L3R 1A4
(905) 305-1600
(905) 305-1609
www.homelifelandmark.com/

Jim Ni
Salesperson

1943 Ironoak Way #203
Oakville, Ontario L6H 3V7
(905) 615-1600
(905) 615-1601
www.homelifelandmark.com/
